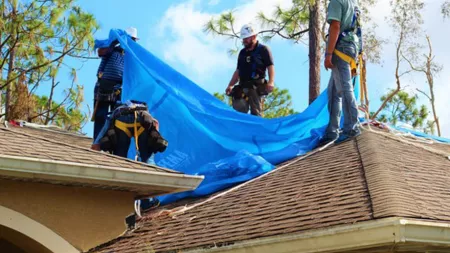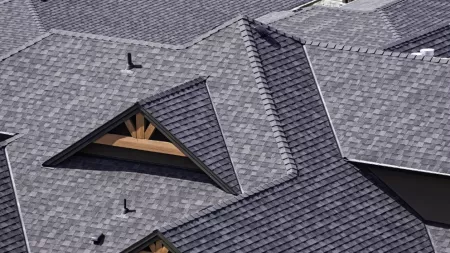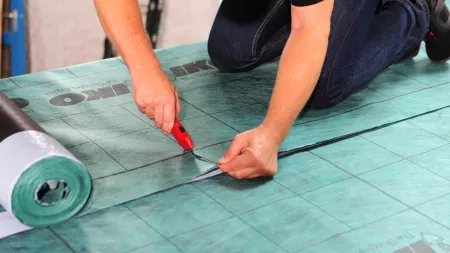
How to install bitumen shingles on concrete roof decks – introducing Armourbase Thermo AD
A stable and smooth roof deck is crucial for obtaining a solid roof. Concrete roof with shingles is a great solution for a solid roof. The most popular material used on the European market for roof structures is wood. A full deck for shingles is often built from OSB, plywood or wooden planks, followed by an underlayment and bitumen roof shingles that are nailed with roofing nails into that deck.
But in some other parts of the world, such as Southern Europe, Africa, Middle East or Southeast Asia, the roof structures and decks are made from solid concrete (as lumber is not always available) People in these areas built solid houses and roofs to protect themselves against bad weather, strong winds and heat. Using concrete provides them certainty in these circumstances.
To install a concrete roof bitumen shingles, a crew first builds a framework for the intended roof. These frames can either be removable concrete forms or stay-in-place insulating concrete forms, which simply become a part of the finished roof. Then a concrete mixture is poured, spread through the framework and reinforced with steel bars, which serve as a kind of skeleton for the cured concrete. While flat roofs are the easiest to create out of concrete, more complex sloped roofs are also possible. These options allow concrete roofs to match virtually any desired housing style, though sloped roofs require engineering and design.
Roofers can cover the roof with any type of roofing material to help give it the desired look. Of course a concrete roof requires more support than a typical wooden roof. It weighs a lot more than wood, so the outside walls have to be capable of supporting the giant concrete slab. Interior support beams can help, but the construction works best when the concrete walls, floor and roof form a solid shell. If a concrete roof isn't properly supported, it can collapse, especially if it is subjected to additional stresses such as earthquakes.

Concrete roof with bitumen shingles
As from spring 2021, IKO will offer 2 solutions on how to apply asphalt shingles on concrete roof decks. Fixing the shingles with special concrete nails is a first solution for slopes > 15°. For slopes > 4° -15°, shingles cannot be fixed mechanically. IKO Shingles can be flamed on Armourbase Thermo AD, a new underlayment in the IKO product portfolio providing a waterproofing layer and a perfect upper face to stick/flame shingles upon.


Want to know more about our Armourbase Thermo AD concept? Contact us!
Nailing method
The structure must meet the local national material standard and all applicable code requirements for local construction. The roof must be sufficiently supported to accommodate all anticipated roof loads during the installation of the tiles and the subsequent roof load. The concrete roof must be covered with a smooth layer of mortar with a thickness of 25 to 30 mm.
The mortar should be made on a ratio basis, with one part cement and 3 parts sand. The mortar must be covered with a layer of waterproof asphalt primer (Primer AD), which must be allowed to dry completely before installing shingles.
The roof shingles must be installed with concrete steel nails, coated with zinc, with heads of 9 mm in nominal diameter and spiral rods. They should be long enough to penetrate at least 19 mm in the mortar. For standard one layer of shingles such e.g. Superglass shingle we recommend 25mm nails, and for laminated shingles (Cambridge Xpress or Cambridge Xtreme) 30mm nails are recommended.
Note that the nails do not touch the concrete and only penetrate the mortar. All other installation requirements for IKO shingles must be followed, including the positioning and quantity of the nails, the use of metal flashings etc. Given the density and thermal mass of the concrete roof, ventilation is not required in the air space below the concrete.

NEW Flaming method
IKO Shingles will be flamed on the “Armourbase Thermo AD” whose thermal adhesion properties on the lower face of the membrane will be activated when the roofing torch flames the upper side of the membrane in which the shingles will be sticked, no nailing required. IKO Armourbase Thermo AD is a thermo-adhesive waterproofing membrane made from bitumen and special synthetic polymers. Activated by the flame of the roofing torch, the adhesive (melted) compound on the upper face allows very high adhesion of bituminous shingles.
The heat activated compound of the lower face allows the product to be applied without the initial use of heat. Roofers will only have to torch once on the upper face of the Armourbase Thermo AD. Thanks to a fast heat transmission, it will immediately stick to the concrete deck Shingles will be sticked in the activated upper face of the membrane at the same time. Armourbase Thermo AD and the use of the new bitumen Primer AD is an absolute must for very low sloped concrete roofs from 4° up to 45°.. For slopes higher than 15°, Armourbase Thermo AD must be fixed on overlaps with concrete screws and metal plates.

Application of shingles
The shingle application on the Armourbase Thermo AD underlayment is similar to the regular shingle application concept which starts with a starter strip (a shingle with tabs cut off). Apply heat on or flame the top surface of Armourbase Thermo AD until the polypropylene mat fabric will disappear and the top bitumen coating is melted. Lay the shingle on the melted adhesive top layer of the membrane in proper place. If necessary, lift the upper part of the shingle with a trowel.
Heat up the section of the membrane just underneath the lifted shingle. The backside of the shingle should be warmed in order to get the best possible adhesion. Continue to the upper part of the roof. Essentially the shingles are applied for aesthetic reasons only and the waterproofing properties are coming from the roofing membrane. Applying shingles according to this method precludes the usage of asphalt nails.. Armourbase Thermo AD membrane will realize the total and monolithic adherence between the support and the bituminous shingles.



The roof details
On the hip and ridges, the underlayment is already covered with shingles. Therefore hips and ridges are installed with gluing the parts. On a concrete deck, a piece of 30cm is trimmed from Armourbase Thermo AD and torched on the top part of the roof over the last rows of shingles. Then the capping can be torched over this membrane.

Resume
IKO has two quick solutions for the installation of shingles on a concrete deck. With durable concrete nails the application is very fast but it very much depends from the quality of mortar layer. An advantage here is that shingles can also be installed on slopes higher than 45°.
The torch-on application with Armourbase Thermo AD is a progressive method which is capable of solving specific application (concrete roof decks, low slope roofs) and functional requirements. The method presents numerous and important advantages, such as an easy application with consequential savings on time but has limits on steep slopes (max. 45°).
NOTE: With this new method you can also install all types of IKO shingles on very low slope OSB decks. The deck should be made out of OSB with a tooth and groove locking system. This is to ensure that there are no gaps between the boards. The shingles then can be applied by the flaming of Armourbase Thermo AD without the use of roofing nails. Application slope for OSB decks with this method is from 4°- 15°.




